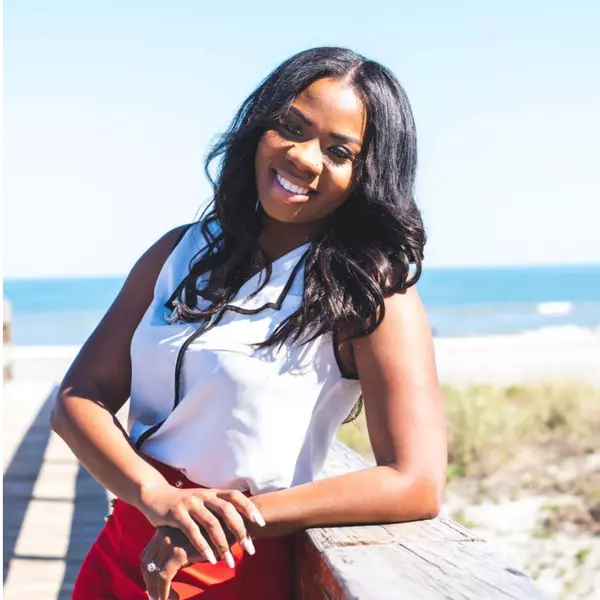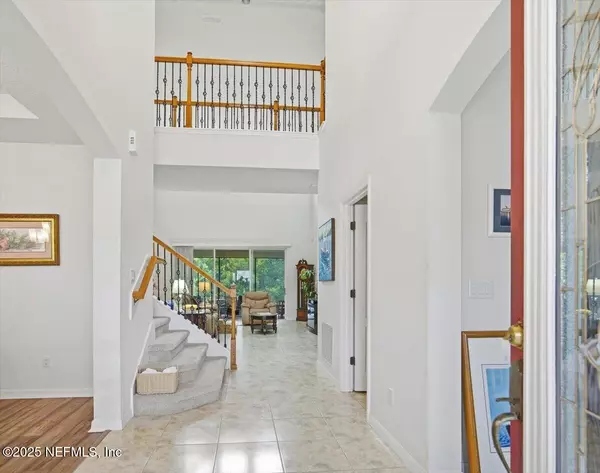20 SADIE CT St. Augustine, FL 32095

UPDATED:
Key Details
Property Type Single Family Home
Sub Type Single Family Residence
Listing Status Active
Purchase Type For Sale
Square Footage 4,180 sqft
Price per Sqft $160
Subdivision Las Calinas
MLS Listing ID 2112176
Style Traditional
Bedrooms 6
Full Baths 3
Half Baths 1
HOA Fees $860/ann
HOA Y/N Yes
Year Built 2013
Annual Tax Amount $4,337
Lot Size 0.360 Acres
Acres 0.36
Property Sub-Type Single Family Residence
Source realMLS (Northeast Florida Multiple Listing Service)
Property Description
Timeless architecture, lush landscaping, and serene preserve views create a sense of sophistication from the moment you arrive.
Inside, soaring ceilings and sunlit spaces connect the gourmet kitchen, open living area, and formal dining room, perfect for grand entertaining or quiet evenings at home.
The first-floor primary suite is a private retreat with spa-like comfort, while five spacious bedrooms upstairs, along with a loft and media room, provide abundant space for family and guests. Step out to your screened lanai, where mornings begin with birdsong and evenings often bring gentle breezes and visits from grazing deer.
With resort-style amenities, a three-car tandem garage, and no CDD fees, this home offers luxury, lifestyle, and lasting elegance in the heart of St. Augustine.
Location
State FL
County St. Johns
Community Las Calinas
Area 312-Palencia Area
Direction From US-1 Turn on to Las Calinas Blvd. Turn right on Esmeralda Rd. Turn right on Sadie Ct, in the cul-de-sac
Interior
Interior Features Breakfast Bar, Breakfast Nook, Eat-in Kitchen, Entrance Foyer, His and Hers Closets, Jack and Jill Bath, Kitchen Island, Open Floorplan, Pantry, Primary Bathroom -Tub with Separate Shower, Primary Downstairs, Smart Thermostat, Split Bedrooms, Walk-In Closet(s)
Heating Central
Cooling Central Air
Flooring Carpet, Tile, Vinyl
Furnishings Unfurnished
Laundry Electric Dryer Hookup, Lower Level, Washer Hookup
Exterior
Parking Features Garage, Garage Door Opener
Garage Spaces 3.0
Utilities Available Cable Available, Electricity Connected, Sewer Connected, Water Connected
Amenities Available Barbecue
View Protected Preserve
Roof Type Shingle
Porch Porch, Rear Porch, Screened
Total Parking Spaces 3
Garage Yes
Private Pool No
Building
Lot Description Cul-De-Sac, Wooded
Water Public
Architectural Style Traditional
Structure Type Concrete,Stucco
New Construction No
Schools
Elementary Schools Palencia
Middle Schools Pacetti Bay
High Schools Allen D. Nease
Others
Senior Community No
Tax ID 0716240050
Acceptable Financing Assumable, Cash, Conventional, FHA, VA Loan
Listing Terms Assumable, Cash, Conventional, FHA, VA Loan
GET MORE INFORMATION




