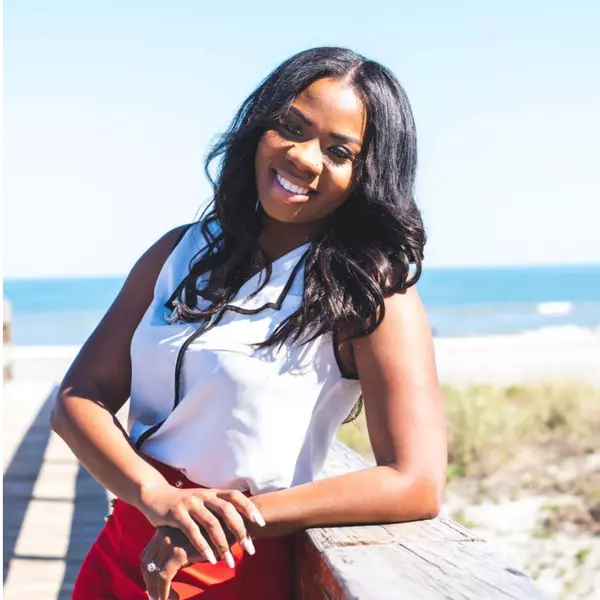For more information regarding the value of a property, please contact us for a free consultation.
8880 SHINDLER CROSSING DR Jacksonville, FL 32222
Want to know what your home might be worth? Contact us for a FREE valuation!

Our team is ready to help you sell your home for the highest possible price ASAP
Key Details
Sold Price $249,900
Property Type Single Family Home
Sub Type Single Family Residence
Listing Status Sold
Purchase Type For Sale
Square Footage 2,369 sqft
Price per Sqft $105
Subdivision Shindler Crossing
MLS Listing ID 1012485
Sold Date 10/18/19
Style Traditional
Bedrooms 4
Full Baths 2
Half Baths 1
HOA Fees $11/ann
HOA Y/N Yes
Originating Board realMLS (Northeast Florida Multiple Listing Service)
Year Built 2002
Property Sub-Type Single Family Residence
Property Description
Beautifully upgraded home in desirable Shindler Crossing. Step through the front door into the towering foyer. Freshly painted inside and out. Kitchen has been completely updated, equipped with brand new stainless steel appliances, granite countertops and all new soft close cabinets/drawers. Gorgeous brand new wood-look ceramic tile flooring throughout the first floor and in bathrooms upstairs. Newly renovated master bath with new flooring, fixtures and lighting. New carpet in bedrooms & new lighting throughout. Fully fenced yard. Close to Oakleaf Plantation and Orange Park Mall
Location
State FL
County Duval
Community Shindler Crossing
Area 064-Bent Creek/Plum Tree
Direction From Argyle Forest Blvd, north on Shindler Dr, left on Shindler Crossing Dr, home on left.
Interior
Interior Features Breakfast Bar, Eat-in Kitchen, Entrance Foyer, Kitchen Island, Primary Bathroom -Tub with Separate Shower, Walk-In Closet(s)
Heating Central
Cooling Central Air
Flooring Carpet, Tile
Exterior
Parking Features Attached, Garage
Garage Spaces 2.0
Fence Back Yard, Vinyl
Pool None
Roof Type Shingle
Porch Covered, Patio
Total Parking Spaces 2
Private Pool No
Building
Sewer Public Sewer
Water Public
Architectural Style Traditional
Structure Type Frame,Stucco
New Construction No
Schools
Elementary Schools Enterprise
Middle Schools Charger Academy
High Schools Westside High School
Others
Tax ID 0157005085
Acceptable Financing Cash, Conventional, FHA, VA Loan
Listing Terms Cash, Conventional, FHA, VA Loan
Read Less
Bought with NON MLS (realMLS)



