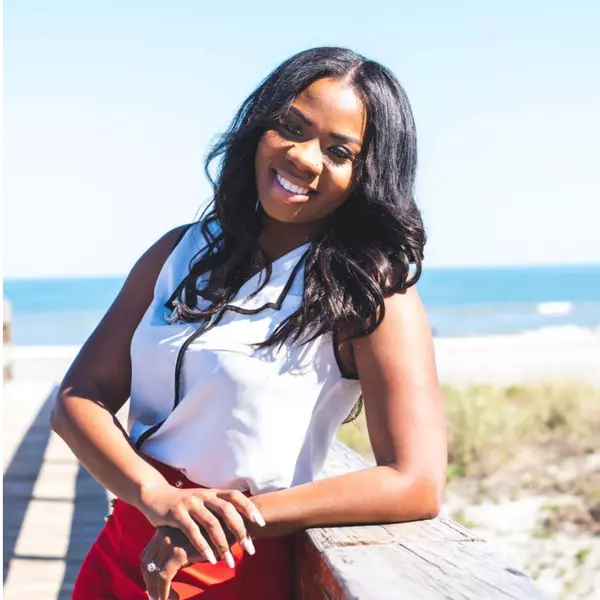For more information regarding the value of a property, please contact us for a free consultation.
3543 WATERFORD OAKS DR Orange Park, FL 32065
Want to know what your home might be worth? Contact us for a FREE valuation!

Our team is ready to help you sell your home for the highest possible price ASAP
Key Details
Sold Price $340,000
Property Type Single Family Home
Sub Type Single Family Residence
Listing Status Sold
Purchase Type For Sale
Square Footage 2,948 sqft
Price per Sqft $115
Subdivision Oakleaf Plantation
MLS Listing ID 1098762
Sold Date 03/26/21
Style Traditional
Bedrooms 4
Full Baths 3
Half Baths 1
HOA Fees $5/ann
HOA Y/N Yes
Year Built 2005
Property Sub-Type Single Family Residence
Source realMLS (Northeast Florida Multiple Listing Service)
Property Description
This well maintained 4 bedroom 3.5 bath home is ready for it's new owners! Located in the highly desirable neighborhood ''Oakleaf Plantation'' featuring world class amenities such as resort style pools, sports courts & much more. The home features an open spacious concept perfect for a family and entertaining. Half bath is located on the 1st floor with all bedrooms and full baths upstairs. A large loft/bonus room awaits you as you reach the 2nd floor. The private fenced in backyard is the ideal setting for enjoying your morning coffee and cooking/grilling out in the evenings. Top rated schools, shopping and restaurants are all just minutes away with everything you could possibly ever want or need
Location
State FL
County Clay
Community Oakleaf Plantation
Area 139-Oakleaf/Orange Park/Nw Clay County
Direction S on Blanding, R on Argyle Forest Blvd (about 5 miles), L on Oakleaf Plantation Pkwy, L at end of road on Waterford Oaks (Fall Creek subd) Home is on the right
Interior
Interior Features Eat-in Kitchen, Entrance Foyer, Pantry, Primary Bathroom -Tub with Separate Shower, Split Bedrooms, Walk-In Closet(s)
Heating Central
Cooling Central Air
Flooring Carpet, Tile
Laundry Electric Dryer Hookup, Washer Hookup
Exterior
Parking Features Attached, Garage
Garage Spaces 2.0
Fence Back Yard
Utilities Available Cable Available
Amenities Available Laundry
Roof Type Shingle
Total Parking Spaces 2
Private Pool No
Building
Lot Description Sprinklers In Front, Sprinklers In Rear
Sewer Public Sewer
Water Public
Architectural Style Traditional
Structure Type Frame,Stucco
New Construction No
Schools
Elementary Schools Oakleaf Village
High Schools Oakleaf High School
Others
Tax ID 08042500787200112
Security Features Entry Phone/Intercom,Security System Leased,Smoke Detector(s)
Acceptable Financing Cash, Conventional, FHA, VA Loan
Listing Terms Cash, Conventional, FHA, VA Loan
Read Less
Bought with KELLER WILLIAMS JACKSONVILLE
GET MORE INFORMATION




