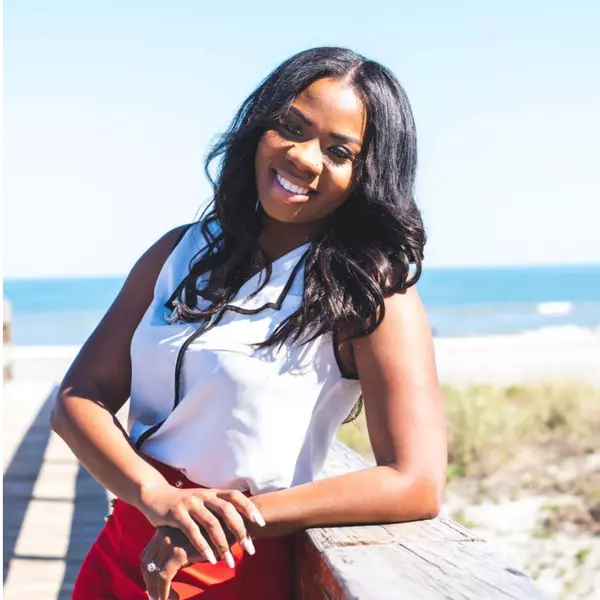For more information regarding the value of a property, please contact us for a free consultation.
9847 SAILOR DR Jacksonville, FL 32221
Want to know what your home might be worth? Contact us for a FREE valuation!

Our team is ready to help you sell your home for the highest possible price ASAP
Key Details
Sold Price $312,000
Property Type Single Family Home
Sub Type Single Family Residence
Listing Status Sold
Purchase Type For Sale
Square Footage 1,627 sqft
Price per Sqft $191
Subdivision Patriot Ridge
MLS Listing ID 1206286
Sold Date 04/07/23
Style Ranch
Bedrooms 3
Full Baths 2
HOA Fees $30/ann
HOA Y/N Yes
Year Built 2016
Property Sub-Type Single Family Residence
Source realMLS (Northeast Florida Multiple Listing Service)
Property Description
Welcome home to Patriot Ridge! This 3 bed, 2 bath home with 2 car garage is waiting for you. Enter through your front door and be welcomed into a spacious living room and dining room. This home features white tile throughout - NO carpet. Two bedrooms with a hall bath off the living room make this split floor plan a wonderful set up. In kitchen you will find a laundry closet, pantry closet and stainless appliances. Kitchen overlooks a flex space that is a great playroom or office space. Large owners suite with a walk in closet with built-ins, dual vanities in the bathroom and a shower/tub combination. Spacious backyard is fully fenced with a screen enclosure. Smart home features include thermostat, irrigation system and garage door opener. Minutes to I-10 and I-295 for easy highway access!
Location
State FL
County Duval
Community Patriot Ridge
Area 062-Crystal Springs/Country Creek Area
Direction Take I-295 S, exit onto Normandy Blvd, head southwest approx. 3 miles, turn right on Patriot Ridge Dr., turn left on Sailor Dr, home on the right.
Interior
Interior Features Breakfast Bar, Eat-in Kitchen, Pantry, Primary Bathroom -Tub with Separate Shower, Primary Downstairs, Split Bedrooms, Vaulted Ceiling(s)
Heating Central
Cooling Central Air
Flooring Tile
Exterior
Garage Spaces 2.0
Fence Back Yard
Pool None
Amenities Available Playground
Roof Type Shingle
Porch Porch, Screened
Total Parking Spaces 2
Private Pool No
Building
Sewer Public Sewer
Water Public
Architectural Style Ranch
Structure Type Frame,Stucco,Wood Siding
New Construction No
Others
Tax ID 0089831420
Acceptable Financing Cash, Conventional, FHA, VA Loan
Listing Terms Cash, Conventional, FHA, VA Loan
Read Less
Bought with BETTER HOMES & GARDENS REAL ESTATE LIFESTYLES REALTY



