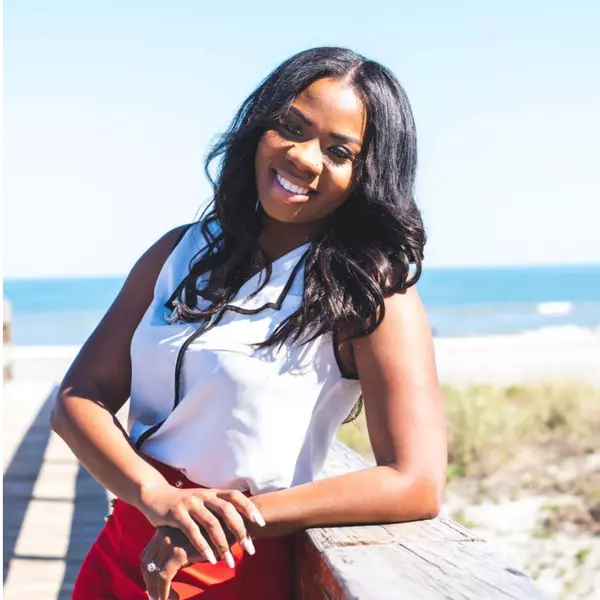For more information regarding the value of a property, please contact us for a free consultation.
8882 CHAMBORE DR Jacksonville, FL 32256
Want to know what your home might be worth? Contact us for a FREE valuation!

Our team is ready to help you sell your home for the highest possible price ASAP
Key Details
Sold Price $364,000
Property Type Single Family Home
Sub Type Single Family Residence
Listing Status Sold
Purchase Type For Sale
Square Footage 1,480 sqft
Price per Sqft $245
Subdivision Belle Rive
MLS Listing ID 2101666
Sold Date 08/20/25
Style Traditional
Bedrooms 3
Full Baths 2
HOA Fees $5/ann
HOA Y/N Yes
Year Built 1992
Annual Tax Amount $3,637
Lot Size 5,662 Sqft
Acres 0.13
Property Sub-Type Single Family Residence
Source realMLS (Northeast Florida Multiple Listing Service)
Property Description
*MULTIPLE OFFERS* H/B BY 8/3 @2pmTucked away in the heart of Jacksonville, this beautifully maintained home radiates comfort and serenity. The updated kitchen features warm wood cabinetry, granite countertops, and stainless steel appliances—perfect for everyday living or entertaining. Skylights and French doors fill the home with natural light, creating a bright, open feel throughout.
Both bathrooms are tastefully upgraded with custom tile and designer finishes. The laundry area includes premium appliances and added storage. Every inch of this home has been thoughtfully maintained and stylishly updated.
Step outside to your private backyard oasis—an expansive covered patio with exposed wood beams, an outdoor kitchen, built-in grill, and a hot tub! Enjoy the tranquil waterfall, stone fire pit, and winding paver paths that make this space feel like a vacation at home.
Conveniently located near shopping, dining, and major highways. Come see why this is the home you've been dreaming of
Location
State FL
County Duval
Community Belle Rive
Area 024-Baymeadows/Deerwood
Direction Heading South on Southside Blvd, right on Belle Rive Blvd, right on Lucerne Ave, right on Chambore Dr, home will be on left.
Interior
Interior Features Breakfast Bar, Entrance Foyer, Open Floorplan, Pantry, Primary Bathroom -Tub with Separate Shower, Split Bedrooms, Vaulted Ceiling(s), Walk-In Closet(s)
Heating Central
Cooling Central Air
Window Features Skylight(s)
Exterior
Parking Features Garage, Garage Door Opener
Garage Spaces 2.0
Utilities Available Cable Connected, Electricity Connected, Sewer Connected, Water Connected
Total Parking Spaces 2
Garage Yes
Private Pool No
Building
Water Public
Architectural Style Traditional
New Construction No
Others
Senior Community No
Tax ID 1486325682
Acceptable Financing Cash, Conventional, FHA, VA Loan
Listing Terms Cash, Conventional, FHA, VA Loan
Read Less
Bought with OCCUPY REAL ESTATE GROUP, LLC.
GET MORE INFORMATION




