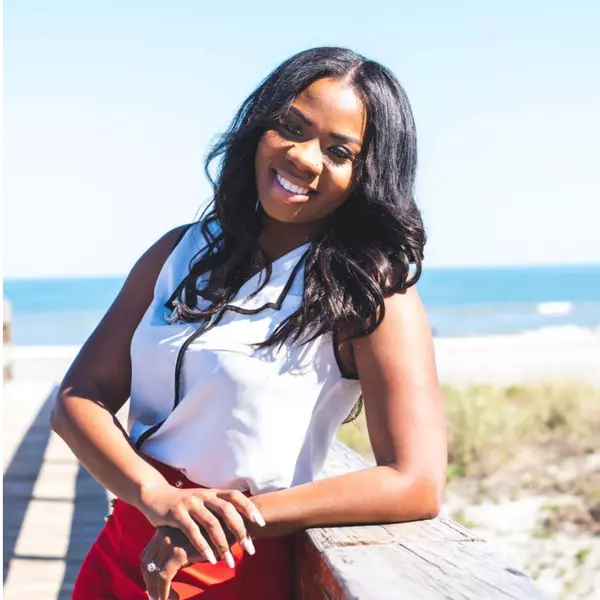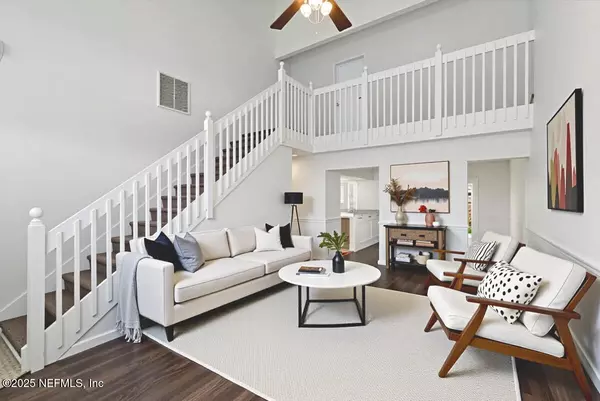For more information regarding the value of a property, please contact us for a free consultation.
12548 AYRSHIRE ST E Jacksonville, FL 32226
Want to know what your home might be worth? Contact us for a FREE valuation!

Our team is ready to help you sell your home for the highest possible price ASAP
Key Details
Sold Price $299,900
Property Type Single Family Home
Sub Type Single Family Residence
Listing Status Sold
Purchase Type For Sale
Square Footage 1,740 sqft
Price per Sqft $172
Subdivision Sheffield Village
MLS Listing ID 2101917
Sold Date 09/26/25
Style Contemporary,Traditional
Bedrooms 3
Full Baths 2
Half Baths 1
HOA Fees $8/ann
HOA Y/N Yes
Year Built 2003
Annual Tax Amount $5,038
Lot Size 5,662 Sqft
Acres 0.13
Property Sub-Type Single Family Residence
Source realMLS (Northeast Florida Multiple Listing Service)
Property Description
JUST LISTED! Great home in well established community with easy access to the airport and nearby restaurants. NEW ROOF and NEW Water Heater and NEW Interior Paint to be installed / completed by Seller. HVAC system is 2022.
BUYER INCENTIVE: SELLER PAYING up to 2% of purchase price towards Buyer's closing costs! (with approved offer, must be written into contract). Home features vinyl plank flooring and tile throughout - no carpet, neutral colors and mature landscaping. Don't miss this opportunity - schedule your showing today!
Location
State FL
County Duval
Community Sheffield Village
Area 096-Ft George/Blount Island/Cedar Point
Direction From the intersection of Yellow Bluff Road take New Berlin Road East, then go North on Ayrshire Street, home will be on the left.
Interior
Interior Features Breakfast Nook, Ceiling Fan(s), Pantry, Walk-In Closet(s)
Heating Central
Cooling Central Air
Flooring Tile, Vinyl
Exterior
Parking Features Attached, Garage
Garage Spaces 2.0
Utilities Available Electricity Connected, Sewer Connected, Water Connected
Total Parking Spaces 2
Garage Yes
Private Pool No
Building
Sewer Public Sewer
Water Public
Architectural Style Contemporary, Traditional
New Construction No
Schools
Elementary Schools New Berlin
Middle Schools Oceanway
High Schools First Coast
Others
Senior Community No
Tax ID 1065786540
Acceptable Financing Cash, Conventional, FHA, VA Loan
Listing Terms Cash, Conventional, FHA, VA Loan
Read Less
Bought with CHRISTIE'S INTERNATIONAL REAL ESTATE FIRST COAST
GET MORE INFORMATION




